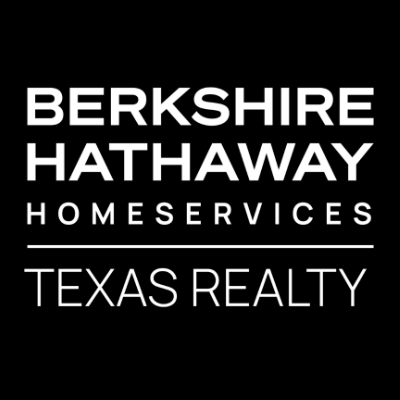For more information regarding the value of a property, please contact us for a free consultation.
Key Details
Property Type Single Family Home
Sub Type Single Residential
Listing Status Sold
Purchase Type For Sale
Square Footage 3,832 sqft
Price per Sqft $182
Subdivision Terra Bella
MLS Listing ID 1837681
Style Two Story
Bedrooms 4
Full Baths 3
Half Baths 1
HOA Fees $83/qua
Year Built 2007
Annual Tax Amount $11,927
Tax Year 2024
Lot Size 8,494 Sqft
Property Sub-Type Single Residential
Property Description
Welcome to 910 Tiger Lily, an exceptional two-story home in the highly sought-after Stone Oak community within Terra Bella. This beautiful home offers an open floor plan with soaring high ceilings, creating a spacious and inviting atmosphere throughout. The first level features a versatile office and a dedicated workout room, perfect for maintaining an active lifestyle. The well-appointed kitchen is a chef's dream, showcasing elegant granite countertops, a built-in gas stove, and a built-in oven and microwave. Just off the kitchen, the open living area with a fireplace creates an ideal space for entertaining. The primary bedroom suite is conveniently located on the first floor with private access to the backyard patio. The primary boasts a luxurious en-suite bathroom with double vanities, a spacious walk-in shower, and generously sized closet. Upstairs, you'll find a large game room and a media room, providing plenty of space for entertainment and relaxation. The second floor also includes three additional bedrooms and two bathrooms, with one of the bathrooms featuring a Jack and Jill setup, perfect for family living. The backyard is an entertainer's paradise with expansive covered patio space, an outdoor kitchen, and a Keith Zars heated sparkling in-ground pool and spa-ideal for hosting gatherings or enjoying peaceful evenings outdoors. Additional features include a sprinkler system for the front yard, dog run in the backyard, and energy-efficient solar panels. Situated in a top-rated school district, this home offers both luxury and convenience in one of San Antonio's most desirable neighborhoods.
Location
State TX
County Bexar
Area 1803
Interior
Heating Central
Cooling Two Central
Flooring Ceramic Tile, Wood, Stained Concrete
Exterior
Exterior Feature Covered Patio, Deck/Balcony, Privacy Fence, Partial Sprinkler System, Has Gutters, Mature Trees, Outdoor Kitchen
Parking Features Two Car Garage, Attached
Pool In Ground Pool, AdjoiningPool/Spa, Hot Tub, Pool is Heated
Amenities Available Controlled Access, Pool, Clubhouse, Park/Playground
Roof Type Composition
Building
Lot Description Mature Trees (ext feat)
Foundation Slab
Sewer City
Water Water System, City
Schools
Elementary Schools Hardy Oak
Middle Schools Lopez
High Schools Ronald Reagan
School District North East I.S.D
Others
Acceptable Financing Conventional, FHA, VA, TX Vet, Cash, Other
Listing Terms Conventional, FHA, VA, TX Vet, Cash, Other
Read Less Info
Want to know what your home might be worth? Contact us for a FREE valuation!

Our team is ready to help you sell your home for the highest possible price ASAP




