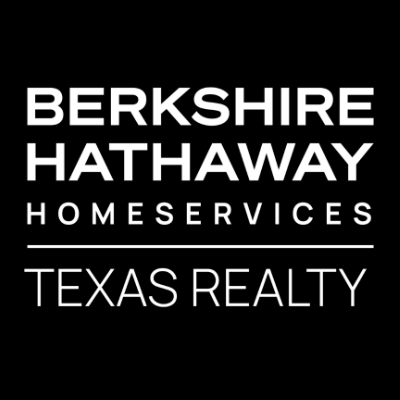
UPDATED:
Key Details
Property Type Single Family Home
Sub Type Single Family Residence
Listing Status Active
Purchase Type For Rent
Square Footage 1,743 sqft
Subdivision Country Estates 2 Ph 1
MLS Listing ID 1865940
Bedrooms 3
Full Baths 2
HOA Y/N No
Year Built 2002
Lot Size 6,364 Sqft
Acres 0.1461
Property Sub-Type Single Family Residence
Source actris
Property Description
Your search is over! Welcome to this beautifully renovated single-story home where modern design meets turnkey convenience. Step inside to discover a bright, open floor plan with brand new Luxury Vinyl Plank flooring and stylish tile throughout absolutely NO CARPET!
The heart of the home is the show-stopping kitchen, completely remodeled with sleek quartz countertops, a chic backsplash, and newer white appliances. Both bathrooms have been fully transformed, featuring new vanities and custom tile work. The master suite is a true retreat with a luxurious walk-in shower.
Enjoy total peace of mind with a newer AC system and a brand-new water heater being installed. With fresh paint and contemporary finishes from top to bottom, this home is truly move-in ready. Don't wait schedule your showing today!
Key Features:
3 Bedrooms, 2 Bathrooms, 1,743 sq ft
Single-Story, Open-Concept Layout
Fully Remodeled from Top to Bottom
New LVP & Tile Flooring (No Carpet!)
Gourmet Kitchen with Quartz Countertops
Both Bathrooms Completely Renovated
Master Bath with New Walk-in Shower
Fresh Interior Paint
Newer AC & Brand New Water Heater
Schedule your showing today before it's gone!
8 month lease or 20 month lease (with option to extend). Available starting November 1st
Tenants responsible for all utilities and yard maintenance
Tenant required to show proof of renters insurance
No smoking
Up to 3 pets allowed
Security deposit = 1 month's rent
Refundable pet security deposit = $500 / pet
Pet rent = $50 / pet / month
Location
State TX
County Williamson
Rooms
Main Level Bedrooms 3
Interior
Interior Features Pantry, Primary Bedroom on Main, Walk-In Closet(s)
Heating Central, Natural Gas
Cooling Central Air
Flooring Carpet, Vinyl
Fireplaces Type None
Fireplace No
Appliance Dishwasher, Disposal, Microwave, Range, Free-Standing Range, Refrigerator
Exterior
Exterior Feature Outdoor Grill
Garage Spaces 2.0
Fence Privacy, Wood
Pool None
Community Features Curbs, Sidewalks
Utilities Available Electricity Available, Natural Gas Available
Waterfront Description None
View None
Roof Type Composition
Porch Front Porch, Patio, Porch
Total Parking Spaces 4
Private Pool No
Building
Lot Description Level, Trees-Small (Under 20 Ft)
Faces East
Foundation Slab
Sewer Public Sewer
Water Public
Level or Stories One
Structure Type Masonry – Partial
New Construction No
Schools
Elementary Schools Hutto
Middle Schools Hutto
High Schools Hutto
School District Hutto Isd
Others
Pets Allowed Cats OK, Dogs OK, Breed Restrictions
Num of Pet 2
Pets Allowed Cats OK, Dogs OK, Breed Restrictions
GET MORE INFORMATION





