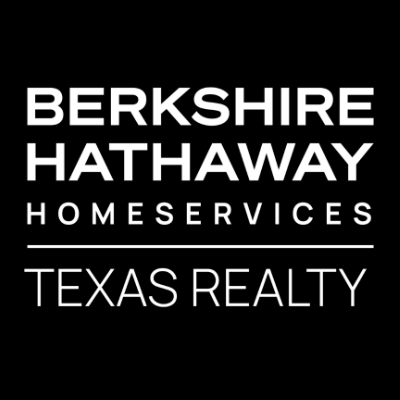
UPDATED:
Key Details
Property Type Single Family Home
Sub Type Single Family Residence
Listing Status Active
Purchase Type For Sale
Square Footage 5,255 sqft
Price per Sqft $474
Subdivision Robertson George L
MLS Listing ID 8004552
Bedrooms 6
Full Baths 5
HOA Y/N No
Year Built 1906
Annual Tax Amount $36,485
Tax Year 2025
Lot Size 9,927 Sqft
Acres 0.2279
Property Sub-Type Single Family Residence
Source actris
Property Description
Set on an expansive 9,900+ sq ft lot just blocks from the French Legation, this home blends timeless architecture with expressive design moments—original wood floors, multiple fireplaces, and gallery-style walls that invite large-scale art and curated installations. The 6-bedroom, 5-bathroom layout features spa-like bathrooms, a chef's kitchen, a sauna, and dramatic living spaces with soaring ceilings ideal for gatherings, performances, or quiet creative focus.
Outside, private courtyards and a shaded deck offer space for sculpture, dining, or outdoor workshops. The metal roof and hardiplank siding nod to modern durability, while the historic frame holds decades of Austin history and artistic spirit.
Located steps from Franklin Barbecue, Paperboy, Whole Foods, and dozens of East Austin's most vibrant galleries and studios, this property offers walkable access to the best of Austin's culinary and cultural scenes. Zoned for possibility and rich in character, this home invites its next owner to create, connect, and capitalize.
Whether envisioned as a live-work studio, curated Airbnb, or multigenerational artist compound, 1007 E 8th St is a rare canvas in one of Austin's most dynamic cultural districts.
Zoning: SF-3-HD-NP
Location
State TX
County Travis
Rooms
Main Level Bedrooms 2
Interior
Interior Features Breakfast Bar, Built-in Features, Ceiling Fan(s), Coffered Ceiling(s), High Ceilings, High Speed Internet, Interior Steps, Natural Woodwork, Soaking Tub, Walk-In Closet(s)
Heating Central
Cooling Ceiling Fan(s), Central Air
Flooring Concrete, Stone, Tile, Wood
Fireplaces Number 1
Fireplaces Type Wood Burning
Fireplace No
Appliance Dishwasher, Dryer, Refrigerator, Washer
Exterior
Exterior Feature Balcony, Exterior Steps, Private Yard
Fence Wood
Pool None
Community Features See Remarks
Utilities Available Electricity Connected, Sewer Connected, Water Connected
Waterfront Description None
View See Remarks
Roof Type Metal
Porch Covered, Deck, Patio
Total Parking Spaces 2
Private Pool No
Building
Lot Description Back Yard, Curbs, Front Yard, Level, Native Plants, Public Maintained Road, Many Trees
Faces Northeast
Foundation Slab
Sewer Public Sewer
Water Public
Level or Stories Two
Structure Type Wood Siding
New Construction No
Schools
Elementary Schools Blackshear
Middle Schools Kealing
High Schools Lyndon B Johnson (Austin Isd)
School District Austin Isd
Others
Special Listing Condition Standard
GET MORE INFORMATION





