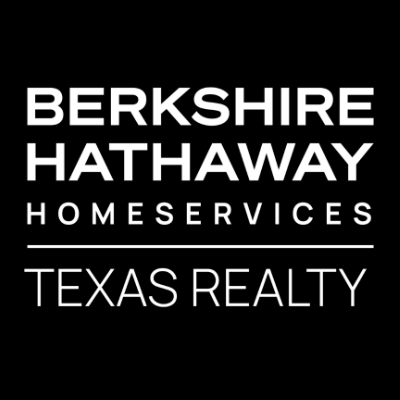
Open House
Sat Sep 27, 1:00pm - 3:00pm
UPDATED:
Key Details
Property Type Single Family Home
Sub Type Single Family Residence
Listing Status Active
Purchase Type For Sale
Square Footage 2,051 sqft
Price per Sqft $218
Subdivision Belhaven Sec 02
MLS Listing ID 9750248
Bedrooms 4
Full Baths 2
HOA Fees $494/ann
HOA Y/N Yes
Year Built 2007
Annual Tax Amount $8,245
Tax Year 2025
Lot Size 0.269 Acres
Acres 0.2691
Property Sub-Type Single Family Residence
Source actris
Property Description
HIGH DESIGN Remodel near Parmer & 130. 8 mins to Samsung - Open Plan with high ceilings. Scores of large windows flood the great room with natural light. ELEGANT, completely remodeled home with hard flooring thru-out. NEW ROOF~ NO CARPET. New designer lighting, plumbing fixtures, and ceiling fans tru-out. Gourmet kitchen includes new quartz counters, custom 42" cabinets, brass pulls, and all new appliances. $100K in tasteful upgrades. Spacious master with frameless glass spa shower. Mother in-law plan with 3 other bedrooms separated from primary by living/kitchen. This 1/4 ACRE cul-de-sac lot backs to dedicated wooded park land. Enjoy the coveted Bellhaven community with pool, parks, and walking trails. Includes a new roof, Refrigerator, and Washer & Dryer. This stunning home looks , smells, & feels brand new!
Location
State TX
County Travis
Rooms
Main Level Bedrooms 4
Interior
Interior Features Ceiling Fan(s), High Ceilings, Quartz Counters, Double Vanity, Eat-in Kitchen, Entrance Foyer, High Speed Internet, In-Law Floorplan, Multiple Dining Areas, Open Floorplan, Pantry, Primary Bedroom on Main, Walk-In Closet(s), Wired for Data
Heating Forced Air
Cooling Ceiling Fan(s), Central Air
Flooring Vinyl
Fireplace No
Appliance Dishwasher, Disposal, Exhaust Fan, Gas Cooktop, Gas Range, Ice Maker, Microwave, Oven, Free-Standing Gas Oven, Refrigerator, Stainless Steel Appliance(s)
Exterior
Exterior Feature Private Yard
Garage Spaces 2.0
Fence Fenced, Privacy, Wood
Pool None
Community Features Cluster Mailbox, Garage Parking, Sidewalks
Utilities Available Natural Gas Connected, Sewer Connected, Water Connected
Waterfront Description None
View Trees/Woods
Roof Type Composition
Porch Covered
Total Parking Spaces 6
Private Pool No
Building
Lot Description Cul-De-Sac, Private, Trees-Large (Over 40 Ft)
Faces Southeast
Foundation Slab
Sewer Public Sewer
Water Public
Level or Stories One
Structure Type Brick Veneer
New Construction No
Schools
Elementary Schools Bluebonnet Trail
Middle Schools Decker
High Schools Manor
School District Manor Isd
Others
HOA Fee Include Common Area Maintenance
Special Listing Condition Standard
Virtual Tour https://media.showingtimeplus.com/sites/xakapwr/unbranded
GET MORE INFORMATION





