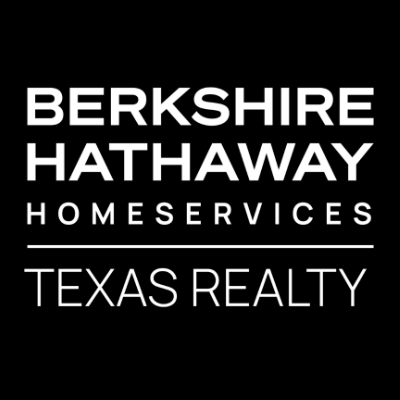
UPDATED:
Key Details
Property Type Single Family Home
Sub Type Single Family Residence
Listing Status Active
Purchase Type For Sale
Square Footage 2,848 sqft
Price per Sqft $148
Subdivision Stonehedge Sec 02
MLS Listing ID 4920858
Bedrooms 4
Full Baths 2
Half Baths 1
HOA Fees $118/qua
HOA Y/N Yes
Year Built 1994
Tax Year 2025
Lot Size 9,321 Sqft
Acres 0.214
Property Sub-Type Single Family Residence
Source actris
Property Description
Step inside to soaring ceilings and sun-filled spaces that feel open and inviting. The main level features high-end wood-look tile flooring, fresh interior paint, and a chef's kitchen with new countertops, backsplash, and stainless-steel appliances. Multiple living areas provide plenty of room for work, play, or entertaining.
Upstairs, the generous primary suite offers a true owners retreat. The backyard is made for gatherings with a masonry fire pit, seating area, and an above-ground pool. Mature trees and a wide lot add to the outdoor appeal. Recent updates include a brand-new roof, ensuring peace of mind.
With timeless style, thoughtful updates, and incredible convenience, this home is move-in ready and waiting for its next chapter.
A one-year interest rate buy-down is available with preferred lender, making this extraordinary opportunity even more attainable.
For more info, go to: https://wkf.ms/42grxD8
Location
State TX
County Williamson
Interior
Interior Features High Ceilings, Vaulted Ceiling(s), Entrance Foyer, Interior Steps, Multiple Dining Areas, Multiple Living Areas, Recessed Lighting, Walk-In Closet(s)
Heating Central, Natural Gas
Cooling Central Air
Flooring Carpet, Tile
Fireplaces Number 1
Fireplaces Type Family Room, Fire Pit
Fireplace No
Appliance Dishwasher, Disposal, Exhaust Fan, Microwave, Free-Standing Range, Water Heater, Water Softener Owned
Exterior
Exterior Feature None
Garage Spaces 2.0
Fence Wood
Pool Above Ground
Community Features Clubhouse, Common Grounds, Pool
Utilities Available Electricity Available, Natural Gas Available
Waterfront Description None
View None
Roof Type Composition
Porch Deck, Patio
Total Parking Spaces 2
Private Pool Yes
Building
Lot Description Level, Sprinkler - Automatic
Faces West
Foundation Slab
Sewer Public Sewer
Water Public
Level or Stories Two
Structure Type Masonry – Partial
New Construction No
Schools
Elementary Schools James E Mitchell
Middle Schools James Tippit
High Schools East View
School District Georgetown Isd
Others
HOA Fee Include Common Area Maintenance
Special Listing Condition Standard
GET MORE INFORMATION





