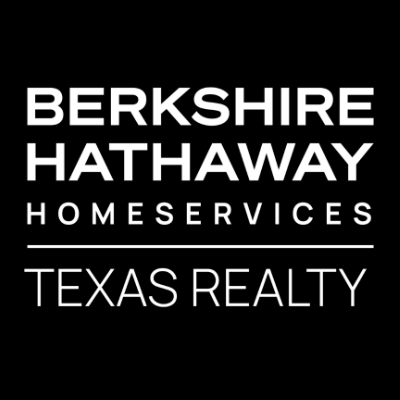
UPDATED:
Key Details
Property Type Single Family Home
Sub Type Single Family Residence
Listing Status Active
Purchase Type For Sale
Square Footage 3,068 sqft
Price per Sqft $203
Subdivision Parmer Ranch Ph 2 3 4 & 17 (Amd)
MLS Listing ID 4198091
Bedrooms 5
Full Baths 4
HOA Fees $50/mo
HOA Y/N Yes
Year Built 2023
Tax Year 2024
Lot Size 6,969 Sqft
Acres 0.16
Property Sub-Type Single Family Residence
Source actris
Property Description
The main-level primary suite is a gorgeous retreat featuring a spa-like bathroom with expansive dual vanities, soaking tub, frameless glass shower, and walk-in closet leading conveniently to direct access to the utility room. A built-in mudroom space next to the garage entrance creates a convenient drop zone for everyday life. An additional downstairs room near the foyer offers separation from the other rooms for a quiet home office or bedroom.
Upstairs, guests will appreciate a special bedroom featuring its own en suite bathroom perfect for visitors or multigenerational living. A second living area offers flexibility for a game room, media lounge, or gym. Two additional upstairs bedrooms and another full bathroom ensure that you have plenty of space for your sleeping, hosting, or home office needs. Don't miss the cute nook off the nursery for reading, playtime, and imagination. Parmer Ranch is a vibrant community with resort-style amenities, including a pool, playgrounds, sports courts, pickleball, and miles of scenic trails. Residents also enjoy a new H-E-B just minutes away. Plans are underway for the Heirloom Georgetown mixed-use development down the road, signaling future growth and entertainment coming to this booming area.
Location
State TX
County Williamson
Rooms
Main Level Bedrooms 2
Interior
Interior Features Two Primary Suties, Breakfast Bar, Ceiling Fan(s), High Ceilings, Quartz Counters, Double Vanity, In-Law Floorplan, Kitchen Island, Low Flow Plumbing Fixtures, Multiple Living Areas, Open Floorplan, Pantry, Primary Bedroom on Main, Recessed Lighting, Soaking Tub, Walk-In Closet(s)
Heating Central, Natural Gas
Cooling Central Air
Flooring Carpet, Tile, Wood
Fireplace No
Appliance Built-In Gas Oven, Cooktop, Dishwasher, Disposal, Gas Cooktop, Microwave, Gas Oven, Stainless Steel Appliance(s)
Exterior
Exterior Feature Rain Gutters, Private Yard
Garage Spaces 2.0
Fence Back Yard, Privacy, Wood
Pool None
Community Features Common Grounds, Dog Park, Fitness Center, High Speed Internet, Park, Picnic Area, Playground, Pool, Sidewalks, Sport Court(s)/Facility, Trail(s)
Utilities Available Electricity Available, High Speed Internet, Natural Gas Available, Underground Utilities, Water Available
Waterfront Description None
View None
Roof Type Shingle
Porch Covered, Patio, Porch
Total Parking Spaces 4
Private Pool No
Building
Lot Description Back Yard, Landscaped, Sprinkler - Automatic, Trees-Small (Under 20 Ft)
Faces South
Foundation Slab
Sewer Public Sewer
Water Public
Level or Stories Two
Structure Type Brick,Concrete,Masonry – Partial,Stone
New Construction No
Schools
Elementary Schools Jo Ann Ford
Middle Schools Douglas Benold
High Schools Georgetown
School District Georgetown Isd
Others
HOA Fee Include Common Area Maintenance
Special Listing Condition Standard
GET MORE INFORMATION





