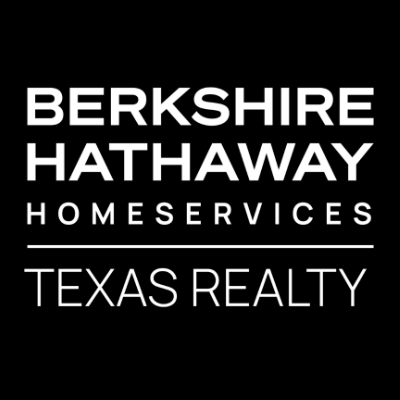
UPDATED:
Key Details
Property Type Single Family Home
Sub Type Single Family Residence
Listing Status Active
Purchase Type For Sale
Square Footage 3,547 sqft
Price per Sqft $168
Subdivision Falcon Pointe Sec 05-A Amd
MLS Listing ID 7127668
Bedrooms 4
Full Baths 3
Half Baths 1
HOA Fees $95/mo
HOA Y/N Yes
Year Built 2007
Annual Tax Amount $13,710
Tax Year 2024
Lot Size 8,450 Sqft
Acres 0.194
Property Sub-Type Single Family Residence
Source actris
Property Description
The oversized kitchen provides plenty of counter and cabinet space, with custom pullouts in most cabinets to ensure that hard-to-reach areas are easily accessible.
The private master suite is conveniently located on the main floor, while upstairs you'll find three additional bedrooms, the game room, and the media room. There are two full bathrooms upstairs, one of which is an ensuite, making it ideal for guests. The generously sized game room is perfect for a pool table, and the well-designed media room is great for enjoying movies with friends.
The house faces west, so you won't be subjected to harsh evening sunlight on the expansive flagstone patio. Additional features include a three-car tandem garage and a sprinkler system for your convenience.
The interior of the home has been freshly painted, and recent upgrades include solar panels, a generator, windows, window treatments, two HVAC units, two water heaters, and a professionally designed and landscaped backyard featuring native plants and trees.
The property is within walking distance to the community pool, and all schools are just minutes away, along with Costco and access to the 130/45 Toll Roads.
Location
State TX
County Travis
Rooms
Main Level Bedrooms 1
Interior
Interior Features Breakfast Bar, Ceiling Fan(s), Cathedral Ceiling(s), Coffered Ceiling(s), High Ceilings, Granite Counters, Eat-in Kitchen, Entrance Foyer, In-Law Floorplan, Interior Steps, Kitchen Island, Multiple Dining Areas, Multiple Living Areas, Pantry, Primary Bedroom on Main, Recessed Lighting, Smart Thermostat, Soaking Tub, Walk-In Closet(s)
Heating Central
Cooling Central Air
Flooring Carpet, Tile
Fireplaces Number 1
Fireplaces Type Family Room
Fireplace No
Appliance Built-In Oven(s), Dishwasher, Disposal, Down Draft, Gas Cooktop, Microwave
Exterior
Exterior Feature Rain Gutters, Private Yard
Garage Spaces 3.0
Fence Fenced, Privacy, Wood
Pool None
Community Features Clubhouse, Curbs, Dog Park, Kitchen Facilities, Park, Picnic Area, Pool, Sidewalks, Sport Court(s)/Facility, Tennis Court(s), Trail(s)
Utilities Available Electricity Available, Natural Gas Available
Waterfront Description None
View None
Roof Type Composition
Porch Covered, Patio
Total Parking Spaces 5
Private Pool No
Building
Lot Description Interior Lot, Level, Sprinkler - Automatic, Trees-Medium (20 Ft - 40 Ft)
Faces West
Foundation Slab
Sewer Public Sewer
Water Public
Level or Stories Two
Structure Type Masonry – All Sides
New Construction No
Schools
Elementary Schools Murchison
Middle Schools Kelly Lane
High Schools Hendrickson
School District Pflugerville Isd
Others
HOA Fee Include Common Area Maintenance
Special Listing Condition Standard
Virtual Tour https://t.vs-l.ink/864/431030/
GET MORE INFORMATION





