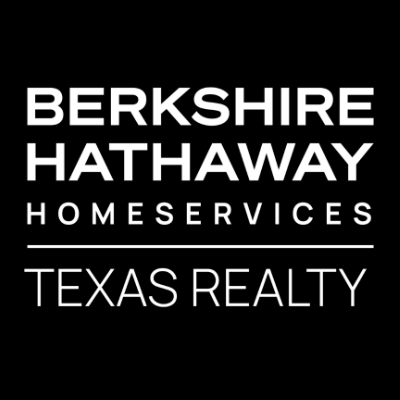
UPDATED:
Key Details
Property Type Single Family Home
Sub Type Single Family Residence
Listing Status Active
Purchase Type For Sale
Square Footage 3,839 sqft
Price per Sqft $260
Subdivision Walsh Ranch Sec 01
MLS Listing ID 9435062
Bedrooms 4
Full Baths 3
Half Baths 1
HOA Fees $125/qua
HOA Y/N Yes
Year Built 2006
Annual Tax Amount $15,349
Tax Year 2024
Lot Size 0.412 Acres
Acres 0.4122
Property Sub-Type Single Family Residence
Source actris
Property Description
Situated on a premium, oversized corner lot, this 4 bedroom, 3.5 bathroom haven greets you with striking brick and stone architecture, lush landscaping, and a tranquil garden path designed for quiet reflection. Step into your private outdoor sanctuary, complete with a sparkling pool, tanning ledge, and waterfall, a separate Jacuzzi, fire pit under an arbor, and a covered patio with an outdoor kitchen—perfect for weekend BBQs, game-day gatherings, or peaceful evenings under the stars.
Inside, discover refined spaces filled with thoughtful upgrades. The first-floor study is perfect for focused work, featuring wood floors, built-ins, and plantation shutters. The updated kitchen is a chef's dream with stainless steel KitchenAid appliances, under-cabinet lighting, and abundant cabinetry—all open to a cozy, two-story living room with a fireplace and bay windows overlooking your serene backyard. Celebrate life's moments in the formal dining room, and retreat at day's end to the luxurious first-floor primary suite with high ceilings, spa-like bath, and garden views.
Upstairs, enjoy a bonus room for fun and fitness, plus a sound-insulated media room with projector, screen, and seating for your own private theater nights. Three additional upstairs bedrooms all include walk-in closets, with a Jack-n-Jill bath and separate guest suite for comfort and convenience.
Additional features include: solar panels, whole house sound system, whole house water filter, water softener, and reverse osmosis.
Walsh Ranch boasts a community pool, playground, trails, and more. Welcome home!
Location
State TX
County Williamson
Rooms
Main Level Bedrooms 1
Interior
Interior Features Bookcases, Built-in Features, Ceiling Fan(s), High Ceilings, Vaulted Ceiling(s), Chandelier, Granite Counters, Crown Molding, Double Vanity, Entrance Foyer, High Speed Internet, Interior Steps, Kitchen Island, Multiple Dining Areas, Multiple Living Areas, Natural Woodwork, Open Floorplan, Pantry, Primary Bedroom on Main, Recessed Lighting, Soaking Tub, Solar Tube(s), Sound System, Storage, Walk-In Closet(s), Wet Bar, Wired for Data, Wired for Sound
Heating Central, Fireplace(s), Natural Gas
Cooling Ceiling Fan(s), Central Air
Flooring Carpet, Tile, Vinyl
Fireplaces Number 2
Fireplaces Type EPA Qualified Fireplace, Family Room, Fire Pit, Gas, Gas Log, Gas Starter, Metal, Outside, Raised Hearth, Wood Burning
Fireplace No
Appliance Bar Fridge, Built-In Electric Oven, Convection Oven, Dishwasher, Disposal, ENERGY STAR Qualified Appliances, ENERGY STAR Qualified Dishwasher, ENERGY STAR Qualified Dryer, ENERGY STAR Qualified Washer, ENERGY STAR Qualified Water Heater, Gas Cooktop, Indoor Grill, Instant Hot Water, Microwave, RNGHD, Refrigerator, Self Cleaning Oven, Stainless Steel Appliance(s), Trash Compactor, Vented Exhaust Fan, Washer/Dryer, Water Heater, Water Purifier Owned, Water Softener Owned, Wine Refrigerator
Exterior
Exterior Feature Garden, Gas Grill, Rain Gutters, Lighting, Private Yard, Satellite Dish
Garage Spaces 3.0
Fence Back Yard, Fenced, Privacy, Wood
Pool Filtered, Gunite, In Ground, Outdoor Pool, Pool Sweep, Tile, Waterfall
Community Features Clubhouse, Cluster Mailbox, Common Grounds, Curbs, Electronic Payments, High Speed Internet, Picnic Area, Planned Social Activities, Playground, Pool, Sidewalks, Street Lights, Underground Utilities, Trail(s)
Utilities Available Cable Available, Electricity Connected, Natural Gas Connected, Phone Connected, Sewer Connected, Underground Utilities, Water Connected
Waterfront Description None
View None
Roof Type Composition
Porch Covered, Front Porch, Rear Porch
Total Parking Spaces 4
Private Pool Yes
Building
Lot Description Corner Lot, Curbs, Few Trees, Front Yard, Landscaped, Sprinkler - Automatic, Sprinklers In Rear, Sprinkler - Drip Only/Bubblers, Sprinklers In Front, Sprinkler - Rain Sensor, Sprinklers On Side, Trees-Medium (20 Ft - 40 Ft)
Faces North
Foundation Slab
Sewer MUD
Water MUD
Level or Stories Two
Structure Type Brick,Concrete,Frame,HardiPlank Type,ICAT Recessed Lighting,Attic/Crawl Hatchway(s) Insulated,Blown-In Insulation,Masonry – All Sides,Radiant Barrier,Stone
New Construction No
Schools
Elementary Schools Cactus Ranch
Middle Schools Walsh
High Schools Round Rock
School District Round Rock Isd
Others
HOA Fee Include Common Area Maintenance
Special Listing Condition Standard
Virtual Tour https://www.zillow.com/view-imx/19065947-f58f-4641-baf4-15c8b921ec9d?initialViewType=pano
GET MORE INFORMATION





